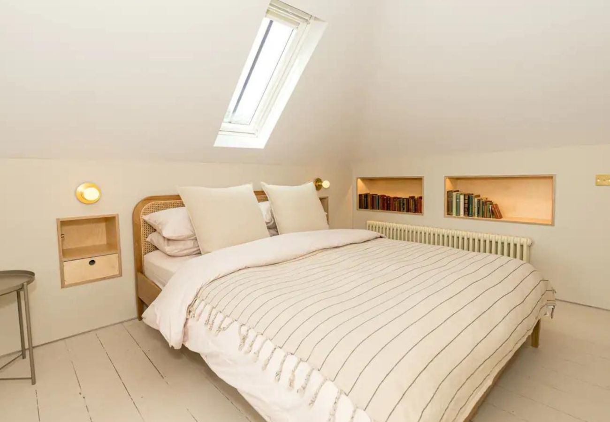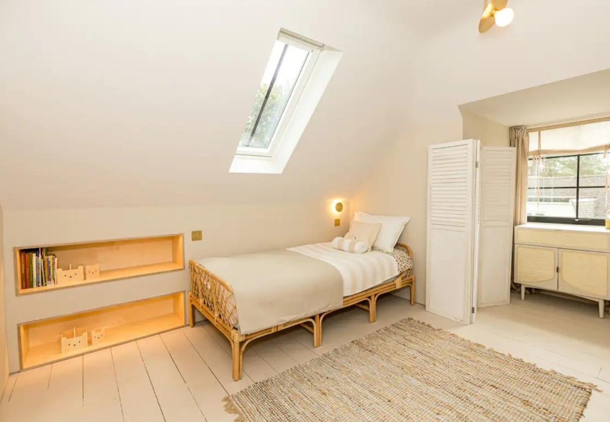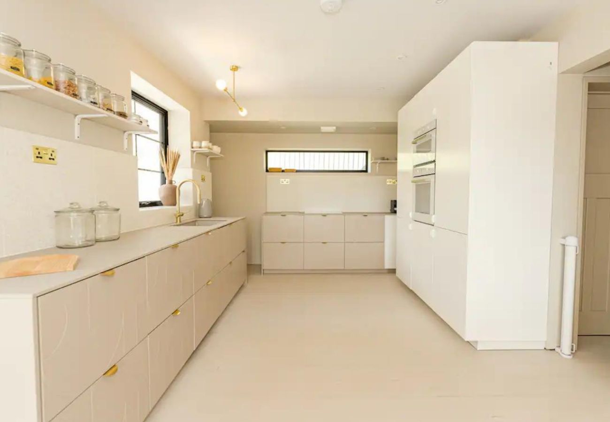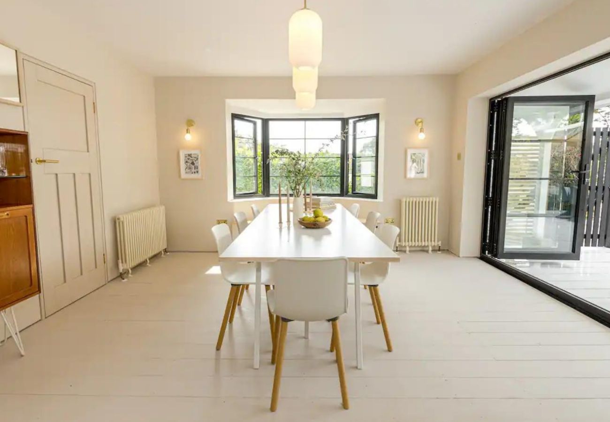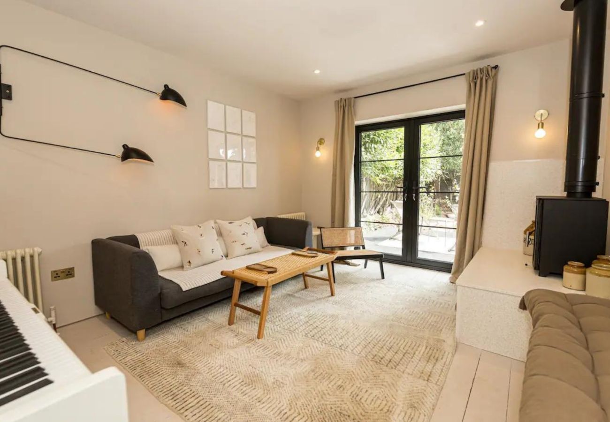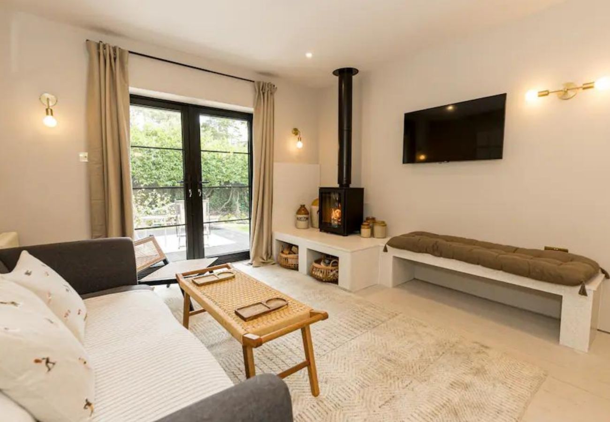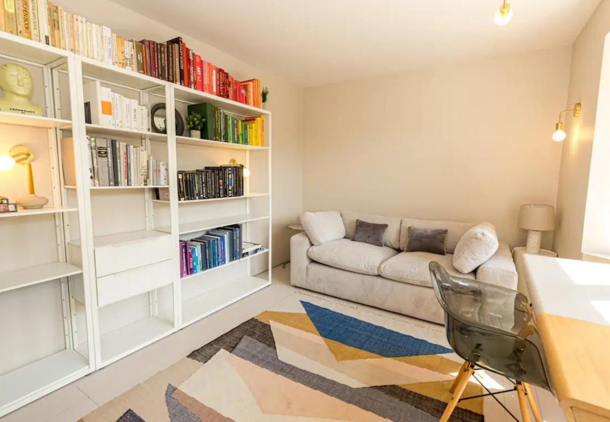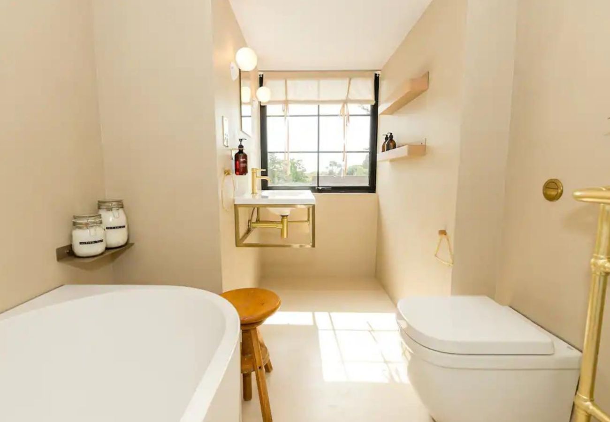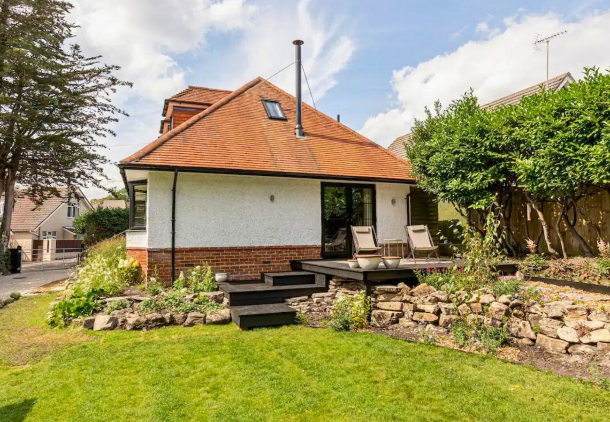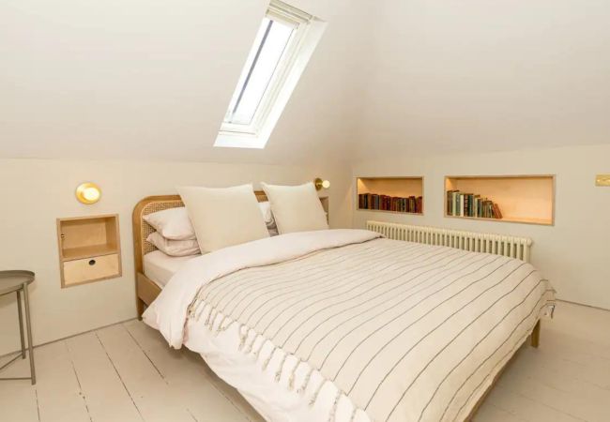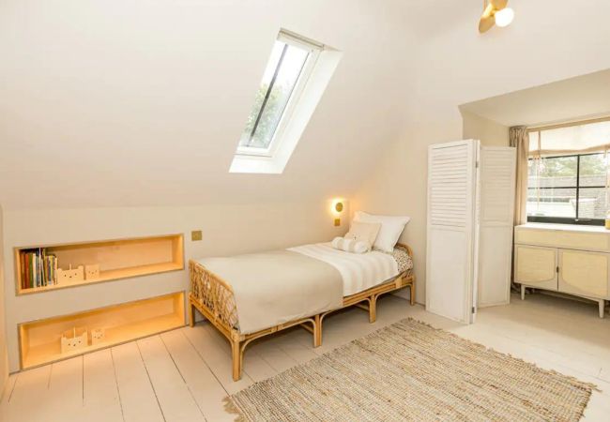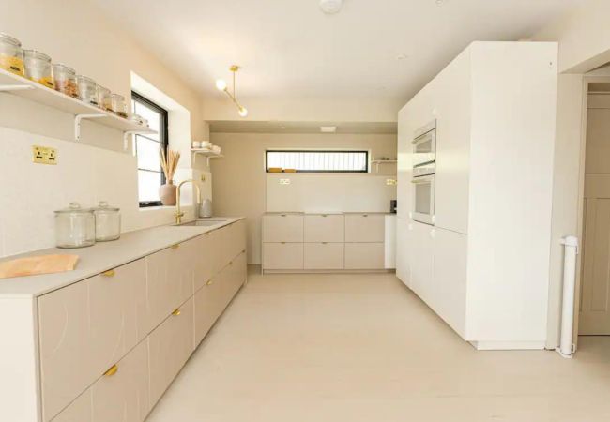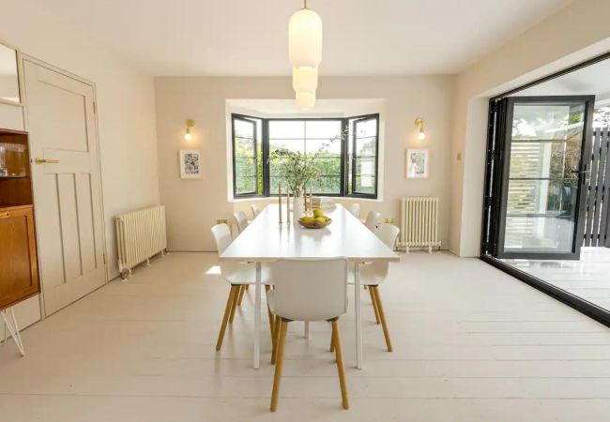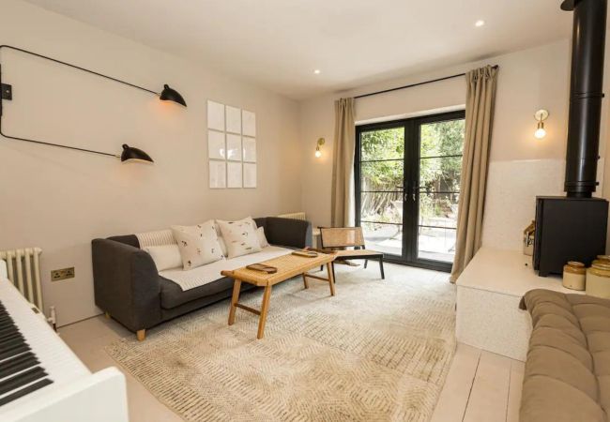- occupants 6
-
1 King size bed
1 Double bed
2 Single beds
4 - 3 Bedrooms 3
-
2 Bathrooms with shower
2 - 84 m² 84 m²
- Wi-Fi Wi-Fi
› Poole › Poole Spectacular Three Bedroom House
Poole Spectacular Three Bedroom House
Poole - House
Availability and prices
Accommodation
Description
Halcyon Sands is a stunning newly converted detached bungalow, on 2 floors, in the prestigious area of Canford Cliffs, less than 10 minutes from the famous Sandbanks peninsula. Professional interior design has created an elegant and relaxing space, perfect for families, friends or couples. Just 5 minutes from the beach, this property boasts 2 immaculate outside areas, a modern and stylish kitchen with dining area, 3 sumptuous bedrooms, lounge with log burner and library with dedicated workspace.
The space
As you approach Halcyon Sands through the gate and onto the gravel drive, you are immediately inspired with a sense of luxury. With perfectly maintained raised beds, lush green lawn and raised deck areas, this property definitely offers kerbside appeal. As you move from the flagstone steps into the entrance hall you will find a bright and modern space, with gold fixtures and fittings providing elegance, while mid-century touches nod to the original features of this property.
Kitchen and dining area
Entering the kitchen and dining area at Halcyon Sands you are immediately struck by the serenity and elegance of the space. The dining area features mid-century style recessed cabinets, a stunning table framed by low hanging pendant lights and bi-fold doors leading to the deck to the front of the property.
This area also features a reading nook in the bay window, great for carving out a little me-time while on a break away.
There are two options for dining at Halcyon Sands. There is a beautiful dining table with seating for up to six guests, or when the sun is shining, enjoy your meals al fresco on the deck.
The kitchen
Located to the other end of the dining area, the kitchen features open shelving and sleek cabinets with gold detailing to continue the theme throughout the home. The combination of open plan kitchen/diner complete with bi-fold doors onto the deck creates a space perfect for celebrations, entertaining and indoor/outdoor living.
Newly fitted, the kitchen has a beautiful white induction hob, built in oven and microwave, fridge/freezer and dishwasher. There is also a washing machine available for your convenience.
The Lounge
A variety of textures, specialist lighting and muted tones have been used within the lounge to provide a cosy and relaxing atmosphere that is perfect in all seasons.
Double french doors leading to the rear garden deck keep this room light and airy during the summer and allow parents to chill out in the lounge while keeping an eye on the kids in the garden.
For the winter a newly installed wood burner provides a wonderful experience. Just imagine curling up with a good book or watching a film together on the Smart TV which you can use to log in to your favourite streaming services.
For the musicians among us, there is a beautiful white Kawai upright piano available in this room for guests’ use.
The Library
Located to the front of the property, a large bay window fills the room with natural light. With a small library of books, sofa and a desk this is the perfect space for anyone who may need to do some work or studying while away, or as a quiet space to relax.
Master Bedroom
The romantically styled master bedroom is perfect for couples, with natural materials and soft palette contrasting against statement fixtures and fittings. Our favourite features are the incredible recessed bedside cabinets, the mellow design-led lighting and the oversized vintage style radiator running the length of the room.
The wooden king size bed is complemented by on-trend rattan style wardrobe and drawers, offering plenty of storage during your stay. Located on the first floor.
Bedroom 2
An oversize Velux window streams natural light into this gorgeous second bedroom, located on the first floor. Neutral tones continue into this room, making it a perfect retreat at the end of a busy day at the beach.
The space
As you approach Halcyon Sands through the gate and onto the gravel drive, you are immediately inspired with a sense of luxury. With perfectly maintained raised beds, lush green lawn and raised deck areas, this property definitely offers kerbside appeal. As you move from the flagstone steps into the entrance hall you will find a bright and modern space, with gold fixtures and fittings providing elegance, while mid-century touches nod to the original features of this property.
Kitchen and dining area
Entering the kitchen and dining area at Halcyon Sands you are immediately struck by the serenity and elegance of the space. The dining area features mid-century style recessed cabinets, a stunning table framed by low hanging pendant lights and bi-fold doors leading to the deck to the front of the property.
This area also features a reading nook in the bay window, great for carving out a little me-time while on a break away.
There are two options for dining at Halcyon Sands. There is a beautiful dining table with seating for up to six guests, or when the sun is shining, enjoy your meals al fresco on the deck.
The kitchen
Located to the other end of the dining area, the kitchen features open shelving and sleek cabinets with gold detailing to continue the theme throughout the home. The combination of open plan kitchen/diner complete with bi-fold doors onto the deck creates a space perfect for celebrations, entertaining and indoor/outdoor living.
Newly fitted, the kitchen has a beautiful white induction hob, built in oven and microwave, fridge/freezer and dishwasher. There is also a washing machine available for your convenience.
The Lounge
A variety of textures, specialist lighting and muted tones have been used within the lounge to provide a cosy and relaxing atmosphere that is perfect in all seasons.
Double french doors leading to the rear garden deck keep this room light and airy during the summer and allow parents to chill out in the lounge while keeping an eye on the kids in the garden.
For the winter a newly installed wood burner provides a wonderful experience. Just imagine curling up with a good book or watching a film together on the Smart TV which you can use to log in to your favourite streaming services.
For the musicians among us, there is a beautiful white Kawai upright piano available in this room for guests’ use.
The Library
Located to the front of the property, a large bay window fills the room with natural light. With a small library of books, sofa and a desk this is the perfect space for anyone who may need to do some work or studying while away, or as a quiet space to relax.
Master Bedroom
The romantically styled master bedroom is perfect for couples, with natural materials and soft palette contrasting against statement fixtures and fittings. Our favourite features are the incredible recessed bedside cabinets, the mellow design-led lighting and the oversized vintage style radiator running the length of the room.
The wooden king size bed is complemented by on-trend rattan style wardrobe and drawers, offering plenty of storage during your stay. Located on the first floor.
Bedroom 2
An oversize Velux window streams natural light into this gorgeous second bedroom, located on the first floor. Neutral tones continue into this room, making it a perfect retreat at the end of a busy day at the beach.
Distribution of bedrooms
1 King size bed
1 Double bed
2 Single beds
Special features
Internet
Open-air parking
Garden
TV
Independent kitchen
Refrigerator
Microwave
Oven
Freezer
Dishwasher
Dishes/Cutlery
Kitchen utensils
Toaster
Kettle
Bathroom(s)
2 Bathrooms with shower
Mandatory or included services
Final Cleaning: £ 90.00 / booking
Optional services
Heating: Included
Your schedule
Check-in from 15:00 to 0:00 Every day
Check-outBefore 10:00
Comments
- This accommodation does not accept groups of young people (Up to 21 years)
- No smoking
- No pets allowed
- No smoking
- No pets allowed
Booking conditions
The customer will ALWAYS lose a total amount of pre-payments
Cancellation policies
The customer will ALWAYS lose a total amount of pre-payments
From today until check-in
100% of the total prepayment amount
No-show
100% of the total rent
Map and distances
Availability calendar
- Available
- Not available
- Booking request
| December - 2025 | ||||||
| Mon | Tue | Wed | Thur | Fri | Sat | Sun |
| 1 | 2 | 3 | 4 | 5 | 6 | 7 |
| 8 | 9 | 10 | 11 | 12 | 13 | 14 |
| 15 | 16 | 17 | 18 | 19 | 20 | 21 |
| 22 | 23 | 24 | 25 | 26 | 27 | 28 |
| 29 | 30 | 31 | ||||
| January - 2026 | ||||||
| Mon | Tue | Wed | Thur | Fri | Sat | Sun |
| 1 | 2 | 3 | 4 | |||
| 5 | 6 | 7 | 8 | 9 | 10 | 11 |
| 12 | 13 | 14 | 15 | 16 | 17 | 18 |
| 19 | 20 | 21 | 22 | 23 | 24 | 25 |
| 26 | 27 | 28 | 29 | 30 | 31 | |
| February - 2026 | ||||||
| Mon | Tue | Wed | Thur | Fri | Sat | Sun |
| 1 | ||||||
| 2 | 3 | 4 | 5 | 6 | 7 | 8 |
| 9 | 10 | 11 | 12 | 13 | 14 | 15 |
| 16 | 17 | 18 | 19 | 20 | 21 | 22 |
| 23 | 24 | 25 | 26 | 27 | 28 | |
| March - 2026 | ||||||
| Mon | Tue | Wed | Thur | Fri | Sat | Sun |
| 1 | ||||||
| 2 | 3 | 4 | 5 | 6 | 7 | 8 |
| 9 | 10 | 11 | 12 | 13 | 14 | 15 |
| 16 | 17 | 18 | 19 | 20 | 21 | 22 |
| 23 | 24 | 25 | 26 | 27 | 28 | 29 |
| 30 | 31 | |||||
| April - 2026 | ||||||
| Mon | Tue | Wed | Thur | Fri | Sat | Sun |
| 1 | 2 | 3 | 4 | 5 | ||
| 6 | 7 | 8 | 9 | 10 | 11 | 12 |
| 13 | 14 | 15 | 16 | 17 | 18 | 19 |
| 20 | 21 | 22 | 23 | 24 | 25 | 26 |
| 27 | 28 | 29 | 30 | |||
| May - 2026 | ||||||
| Mon | Tue | Wed | Thur | Fri | Sat | Sun |
| 1 | 2 | 3 | ||||
| 4 | 5 | 6 | 7 | 8 | 9 | 10 |
| 11 | 12 | 13 | 14 | 15 | 16 | 17 |
| 18 | 19 | 20 | 21 | 22 | 23 | 24 |
| 25 | 26 | 27 | 28 | 29 | 30 | 31 |


